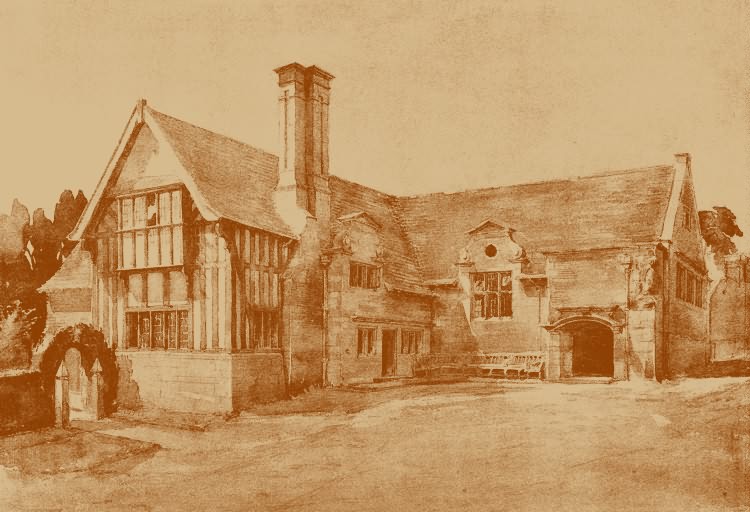
This picturesque little country club was built from the designs and under the superintendence of Mr. Maxwell M. Smith, architect.
The ground floor contains entertainment hall, reading room, lavatory and two bathrooms, with a room for bicycles, and the living room and kitchen of a small residence, with bedrooms above. On the upper floor is a billiard room, the remainder of the space (except the upper floor of the residence) being occupied by the upper floor of the entertainment room and a gallery at one end of it. The entertainment room block is the rear one in the illustration.
The building is constructed of local stone, brick and timber, oak being mainly used, and built by local labour.
In the entertainment hall the swinging lights are arranged so that the reflectors can throw the light either on to the stage or into the room, as desired. Over the proscenium is a relief in plaster, of St. George and the Dragon, modelled by Mr. Michael Murphy.
The total cost has been about £4,250.
The Weald is at Database version 14.05 which has ongoing updates to the 395,000 people; 9,000 places; 613 maps; 3,308 pictures, engravings and photographs; and 248 books loaded in the previous version